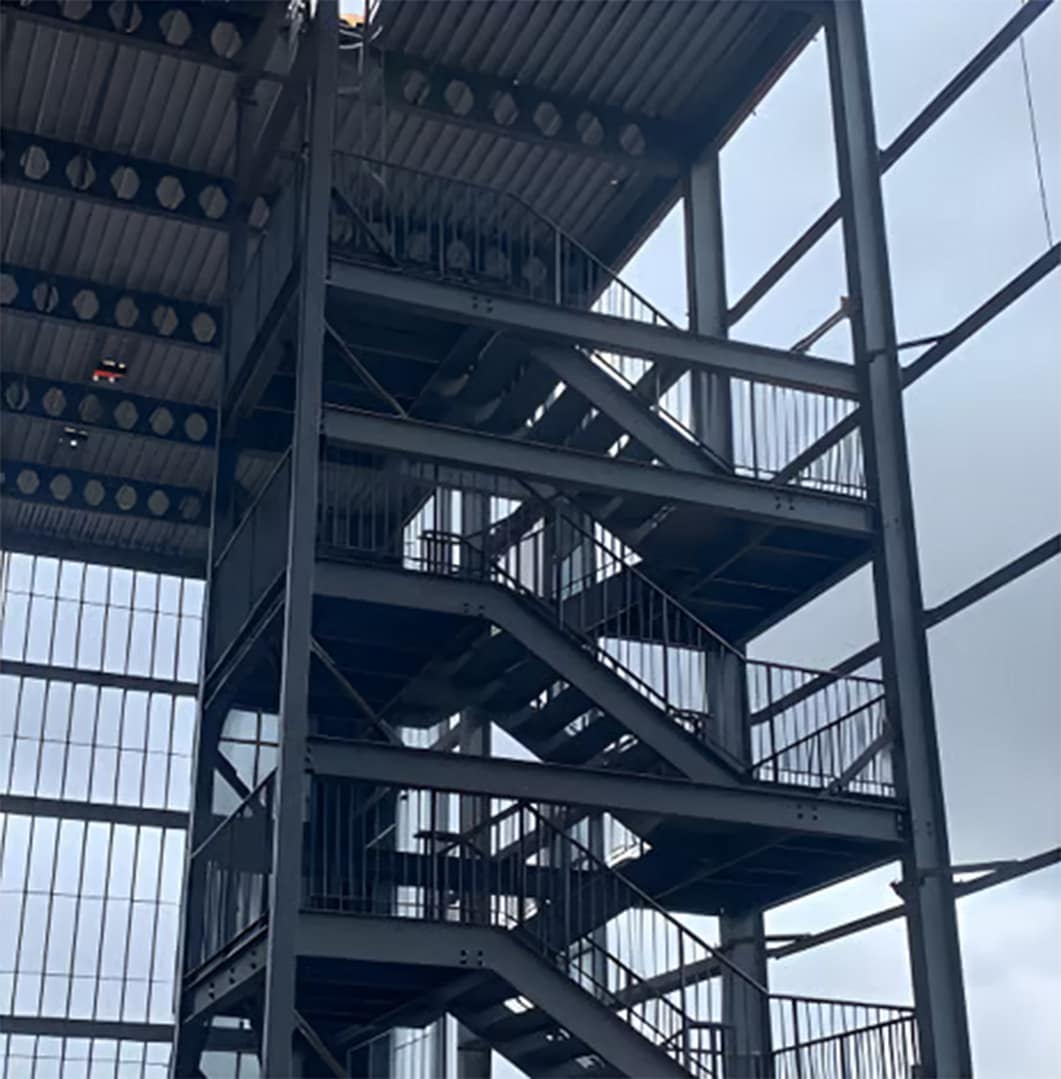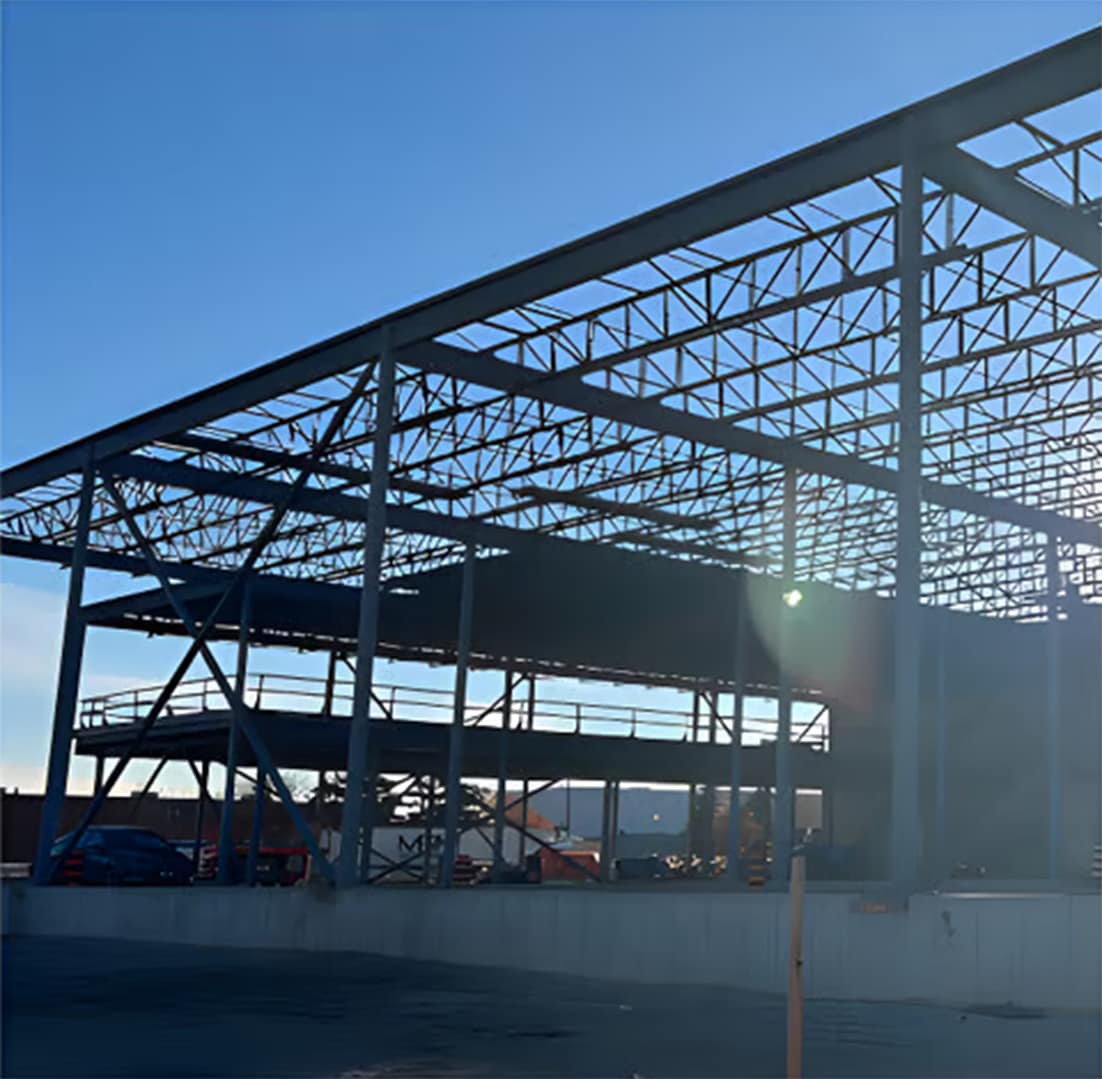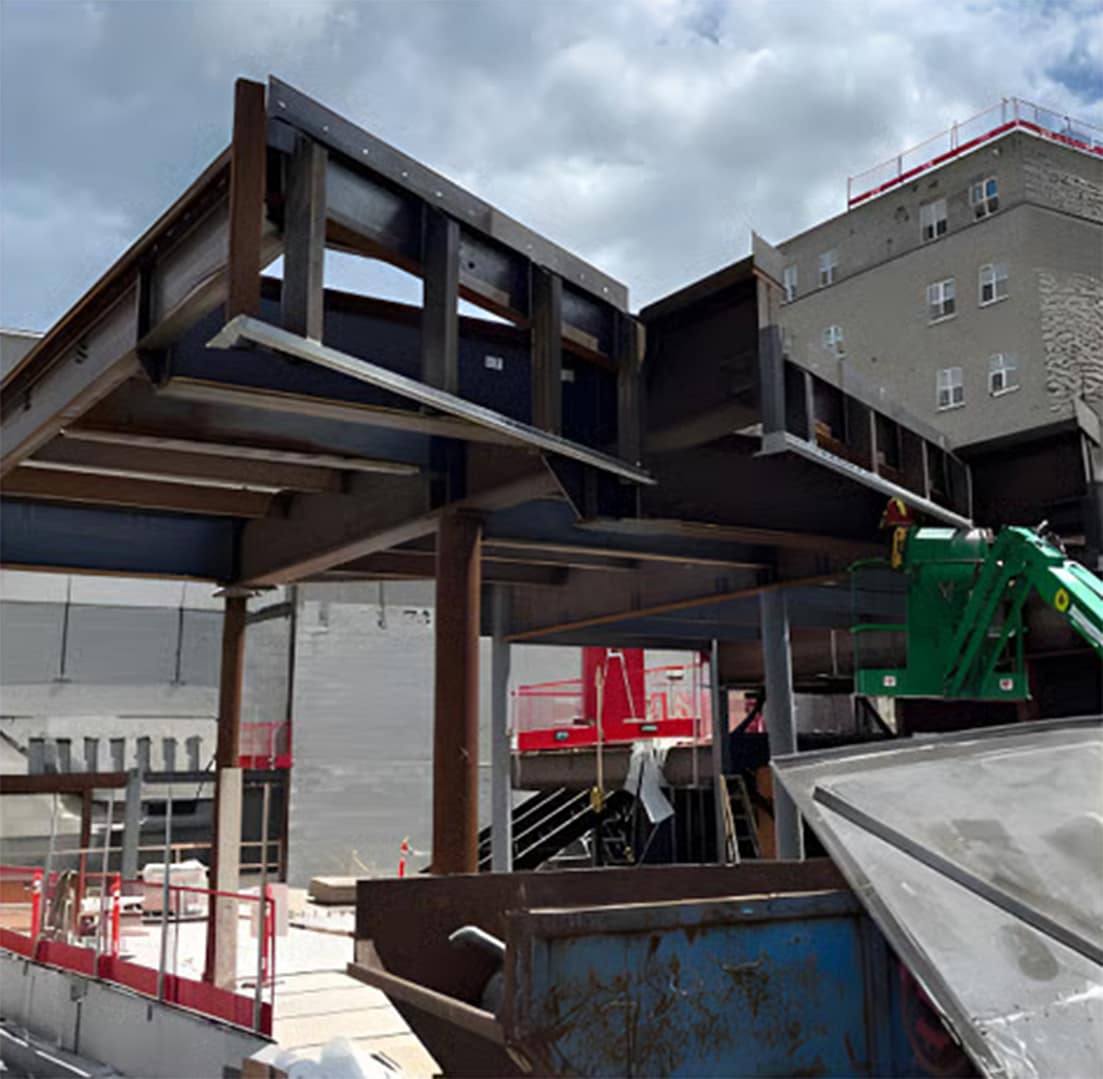Whitby Warehouse Tower Stair
projects Whitby Warehouse Tower Stair The Whitby Warehouse Tower Stair project involved the design, fabrication, and installation of a custom stairway system within a warehouse tower structure located in Whitby, Ontario. The objective was to provide safe and efficient access between multiple levels of the tower while complementing the industrial…






