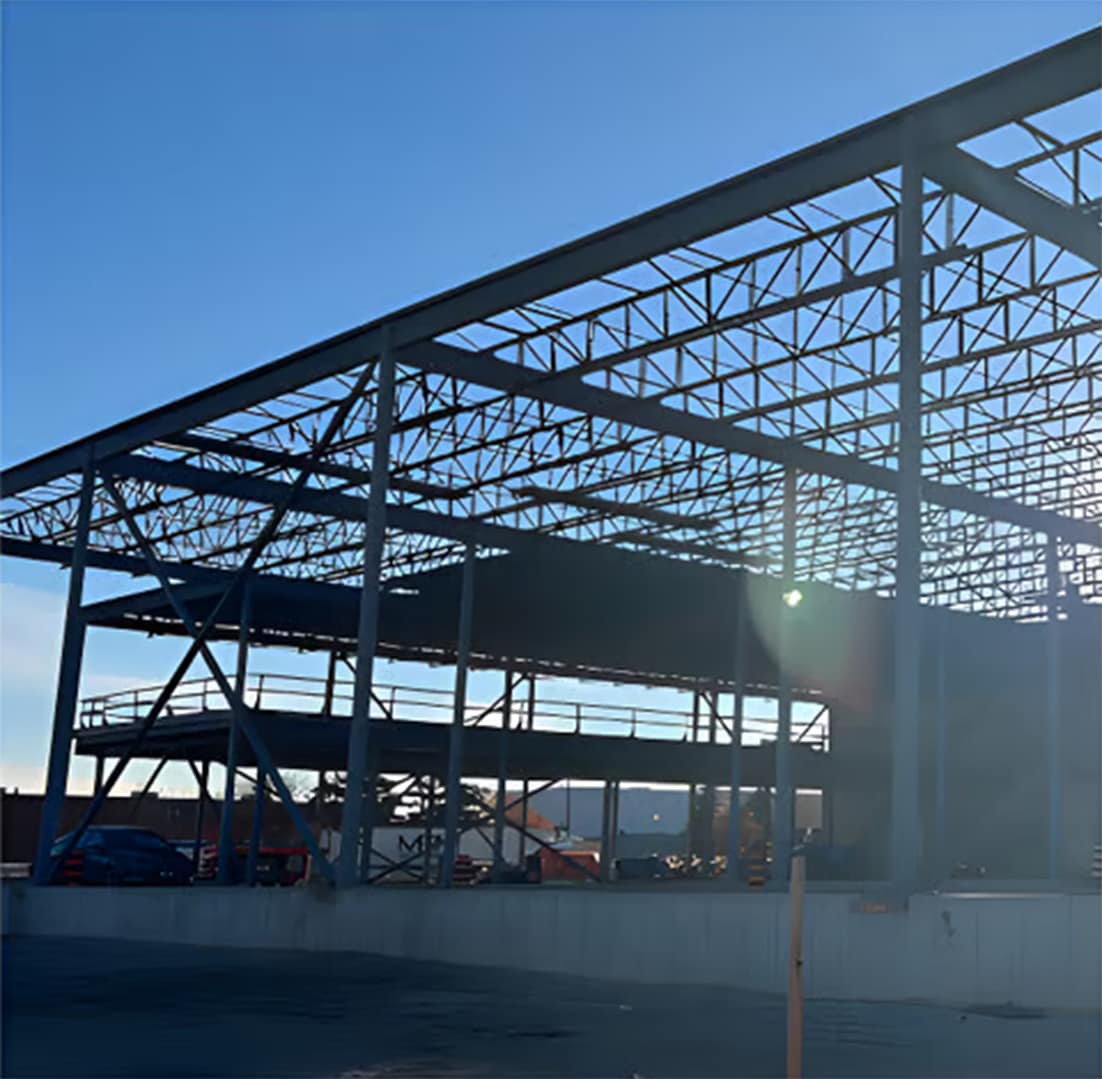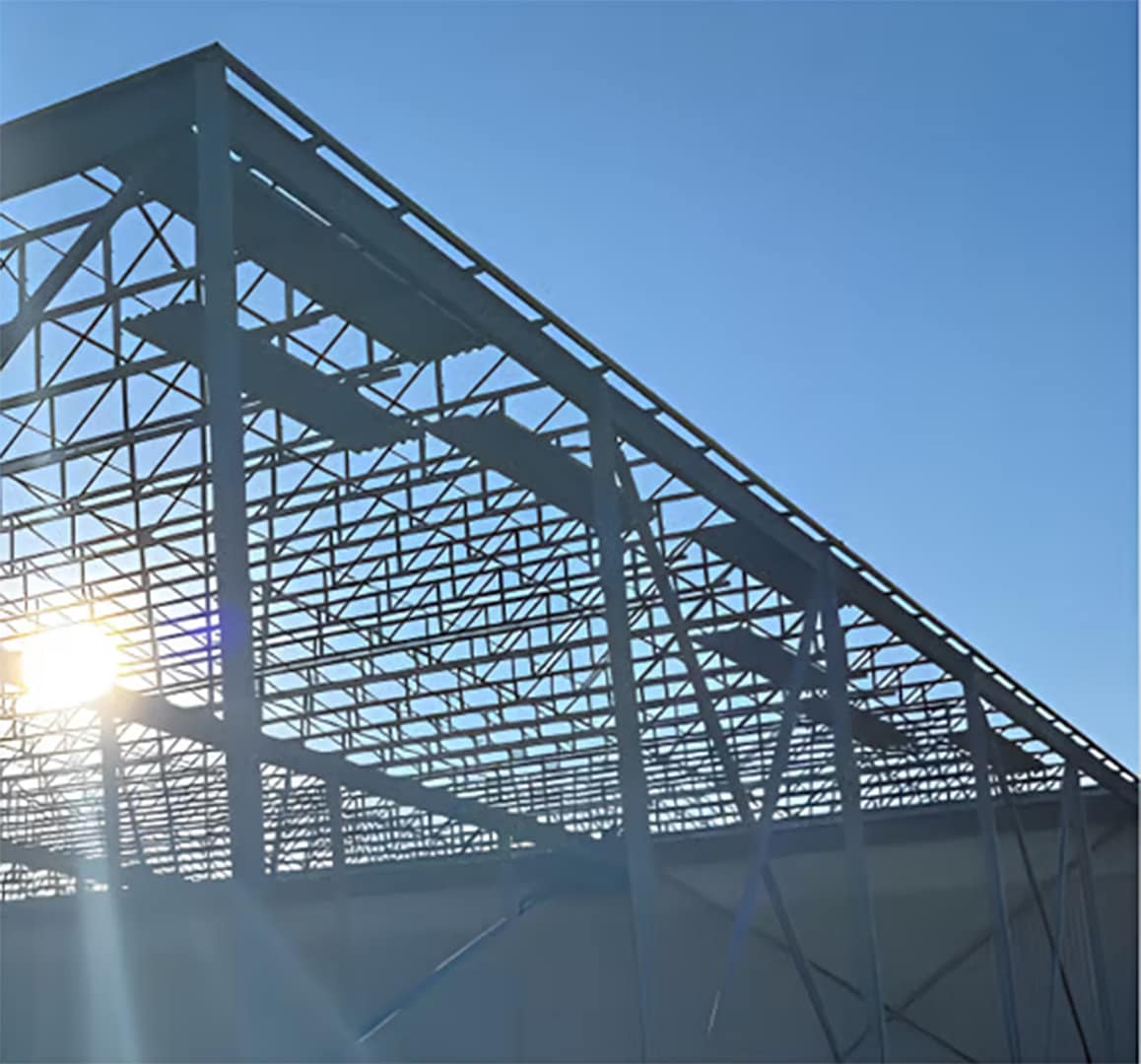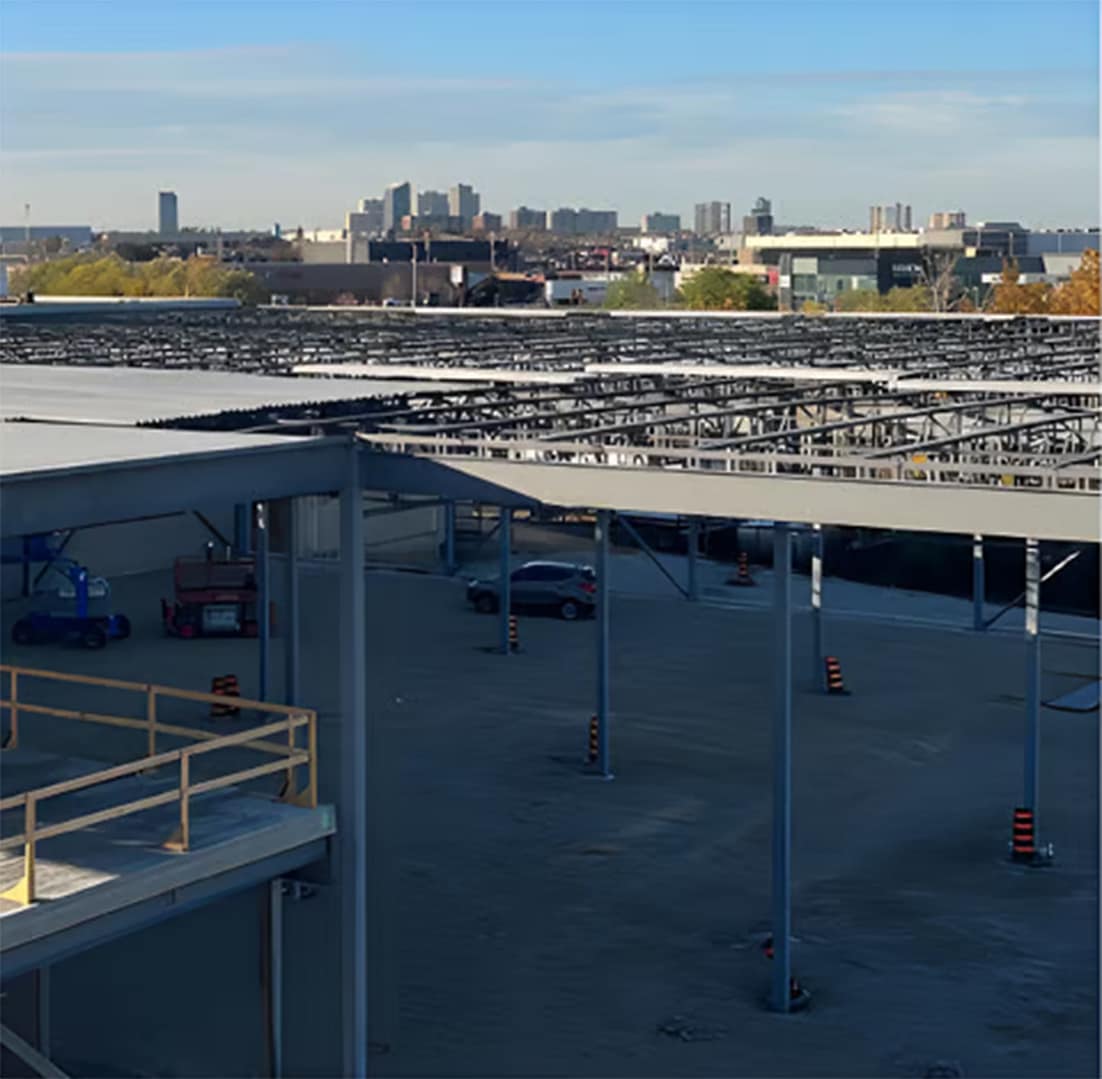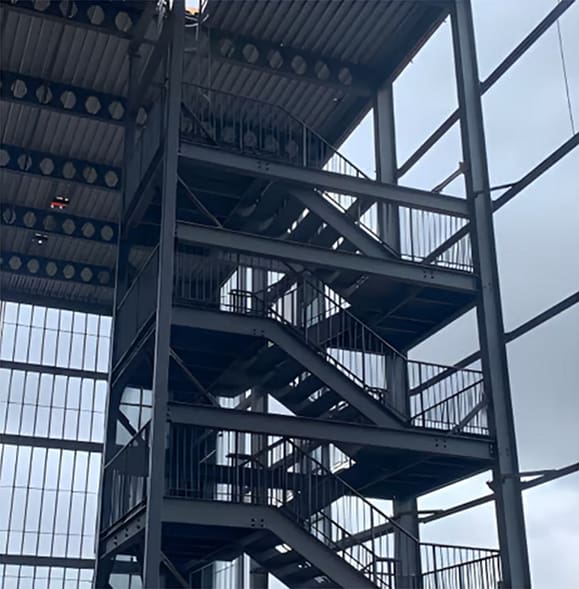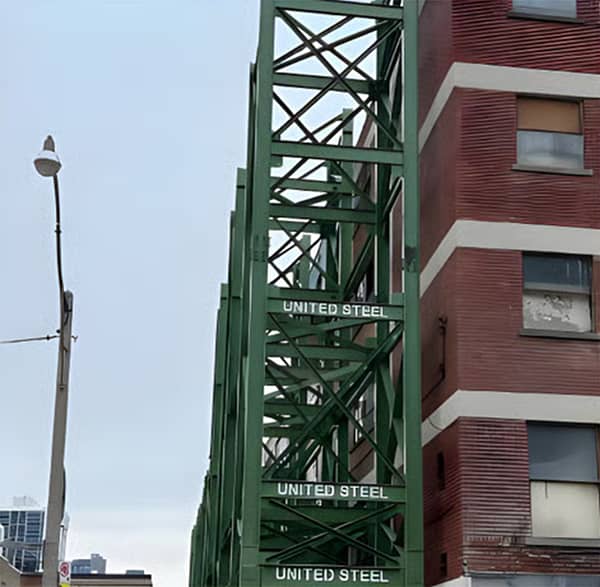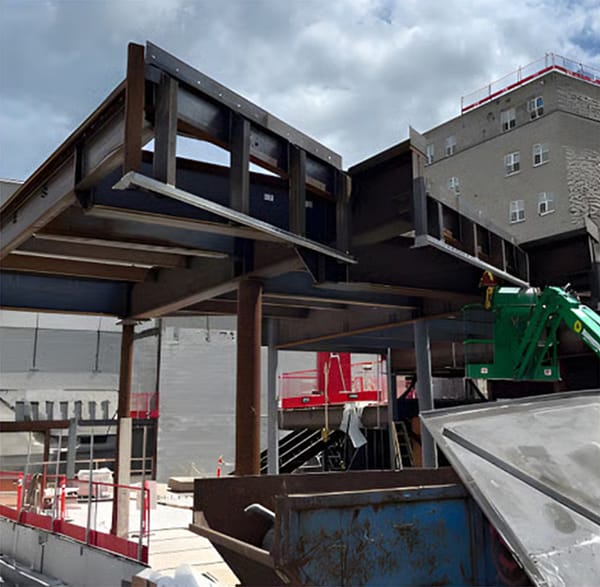Portfolio
Cardinal Meat Brampton Warehouse Expansion
The Cardinal Meat Brampton Warehouse Expansion project involved the expansion of an existing warehouse facility located in Brampton, Ontario, to accommodate increased storage capacity and operational needs for Cardinal Meat Specialists Ltd., a leading provider of high-quality meat products.
Design Phase:
- Assessment: The project commenced with a thorough assessment of Cardinal Meat’s storage requirements and operational workflows to determine the scope of the expansion.
- Joist Design: Based on the assessment, conceptual joist design options were developed to optimize space utilization and streamline material flow within the warehouse.
- Engineering and Permitting: Detailed engineering drawings were prepared, and necessary permits were obtained to ensure compliance with local building codes and regulations.
Construction Phase:
- Site Preparation: Prior to construction, the site was cleared and prepared to accommodate the new warehouse expansion, including excavation and grading work.
- Fabrication: Foundation footings and structural elements were installed to support the new warehouse addition, ensuring stability and structural integrity.
- Building Construction: The framework of the warehouse expansion was erected using steel framing and pre-engineered building components, facilitating rapid construction and cost-effective expansion.
- Roofing and Cladding: Roofing materials were installed to weatherproof the structure and provide insulation, enhancing energy efficiency and protecting stored goods.
- Warehouses
- 11/06/2022
